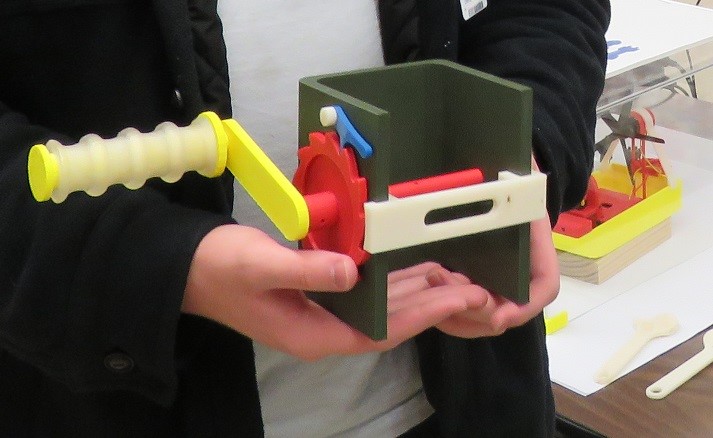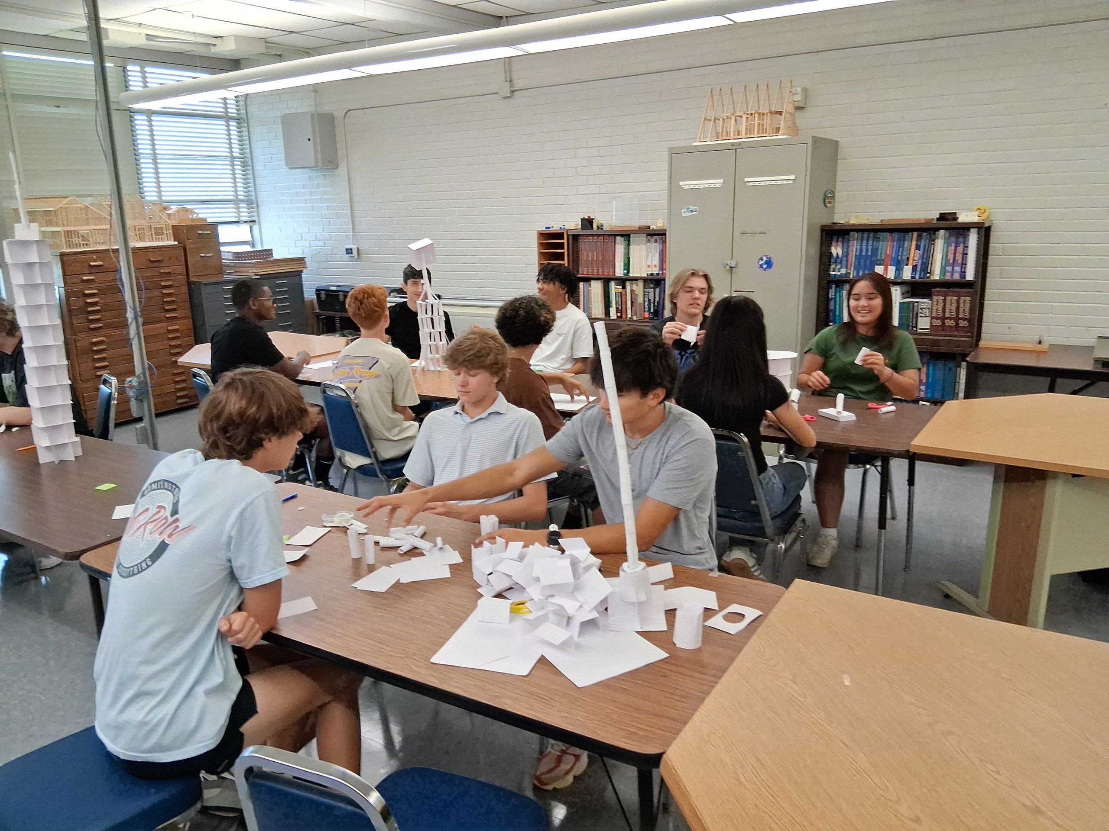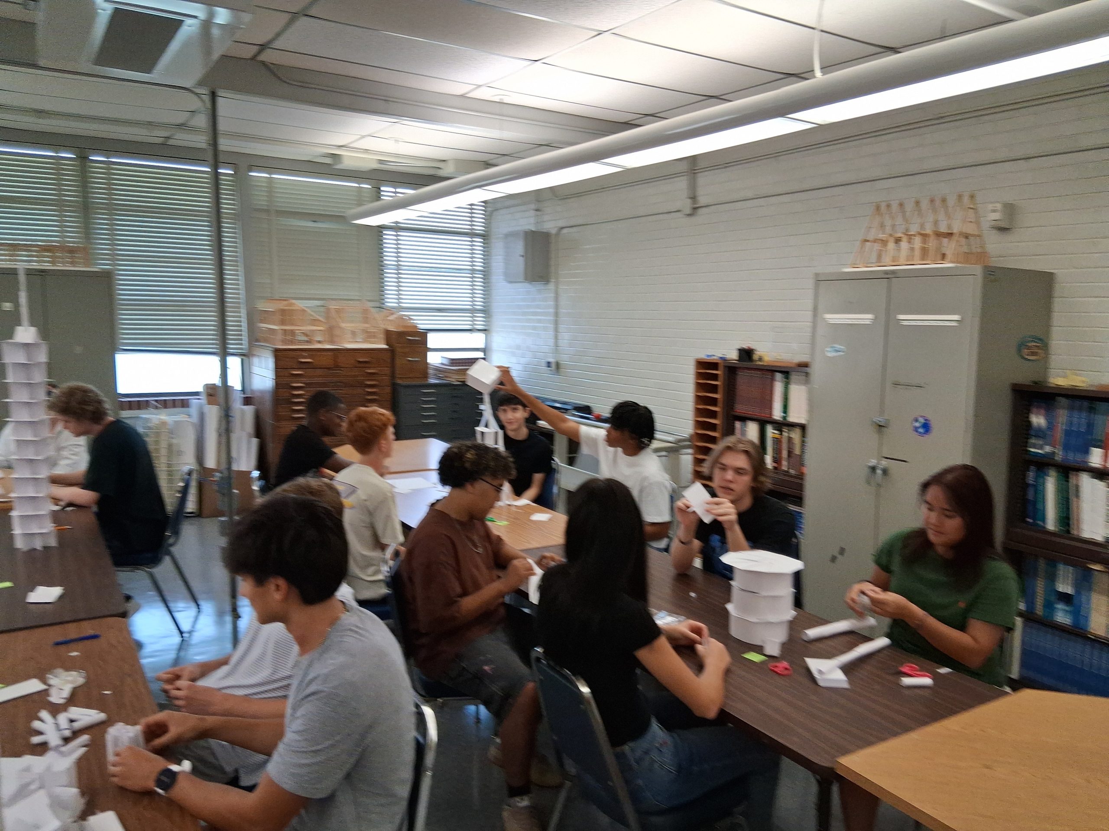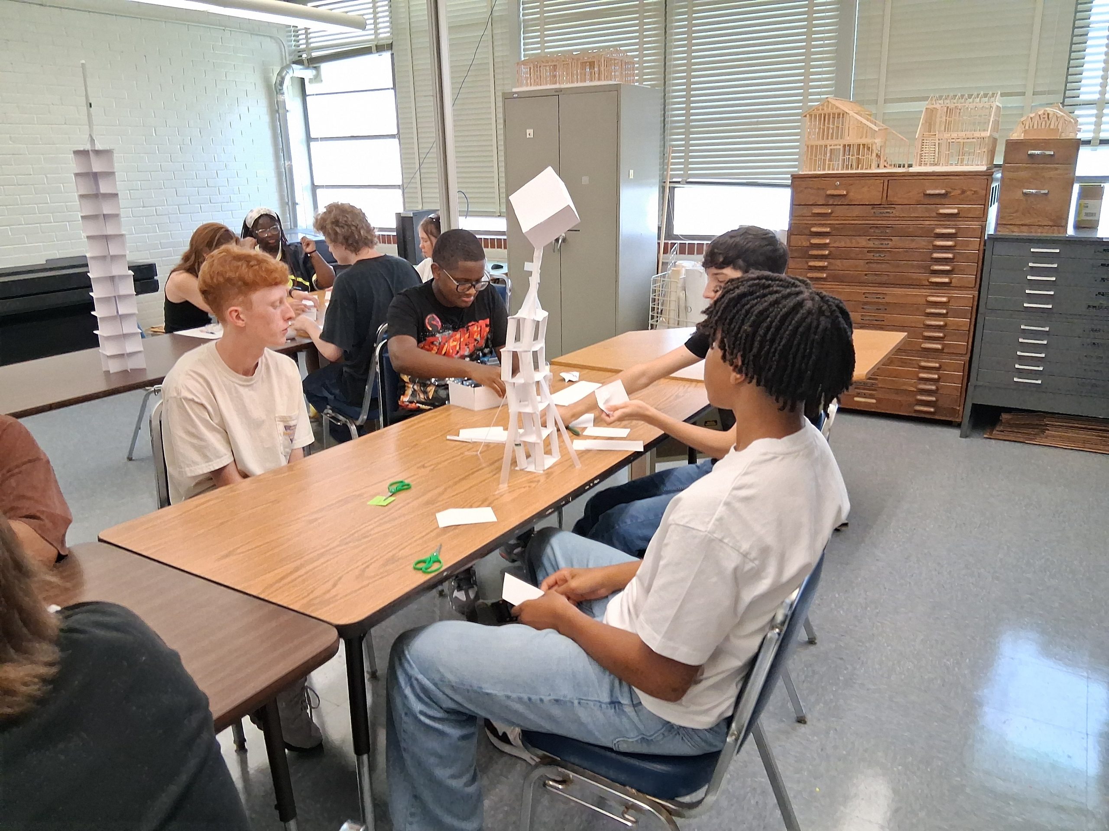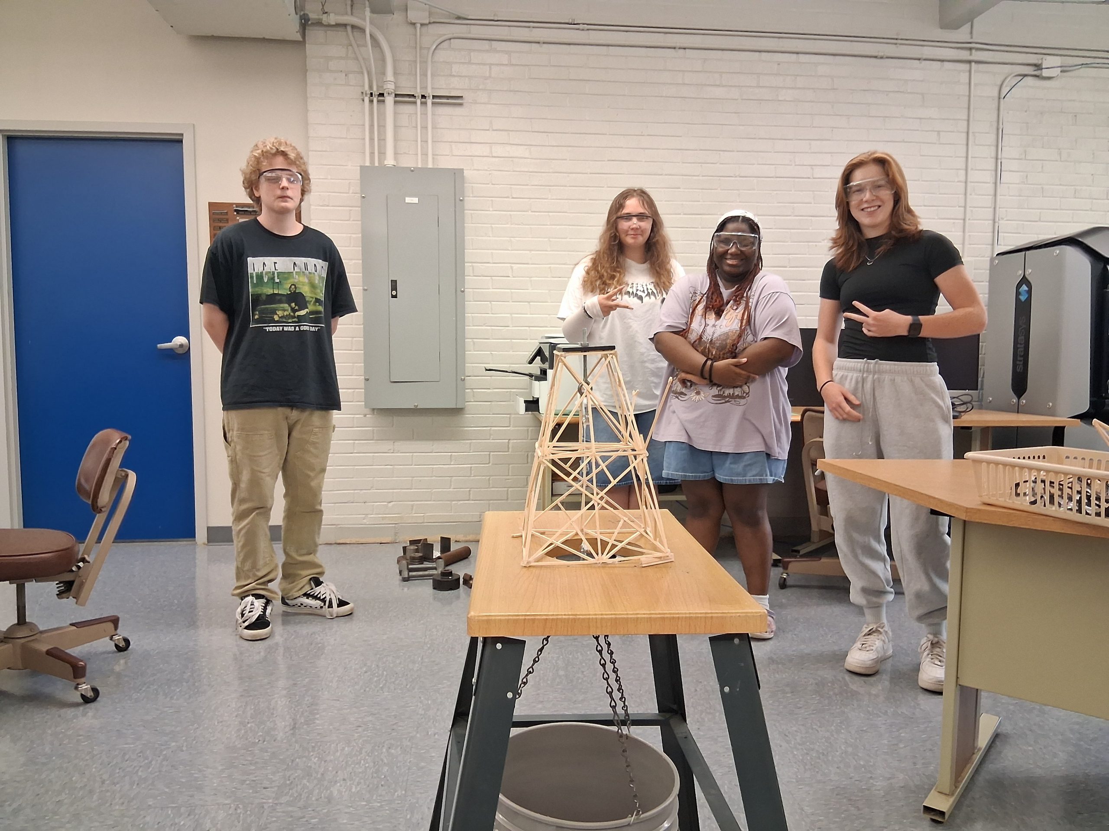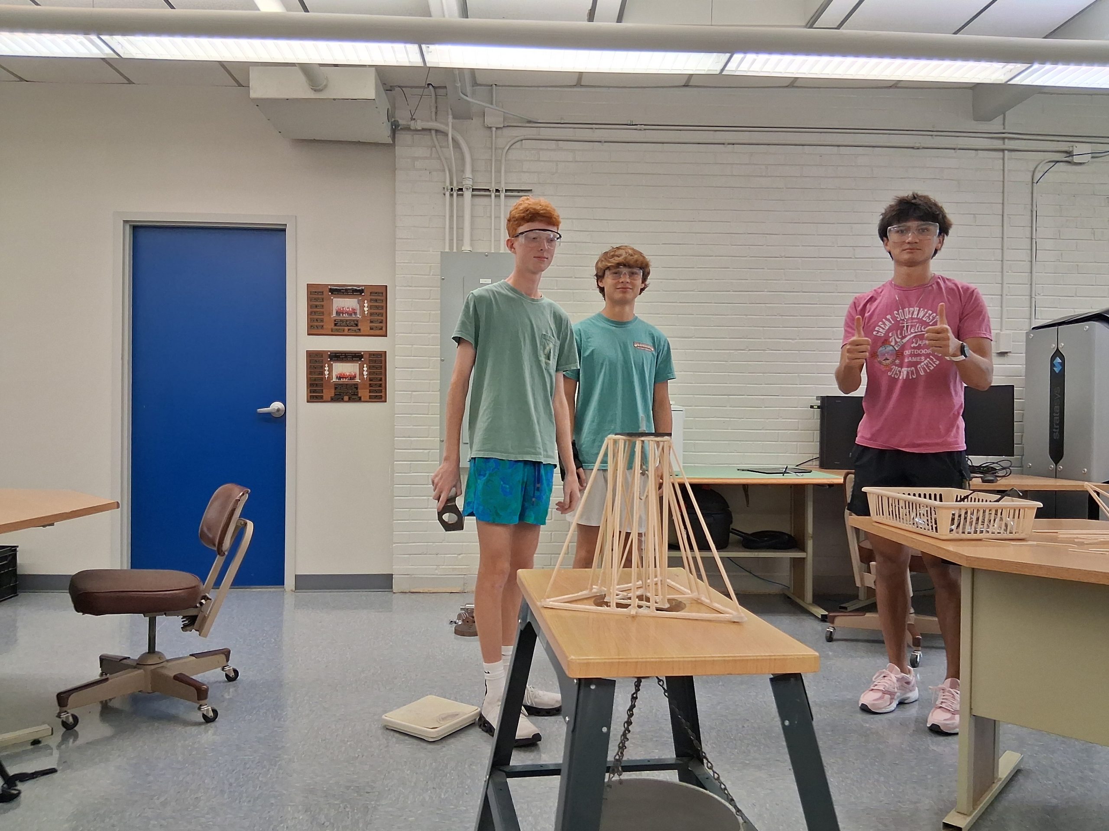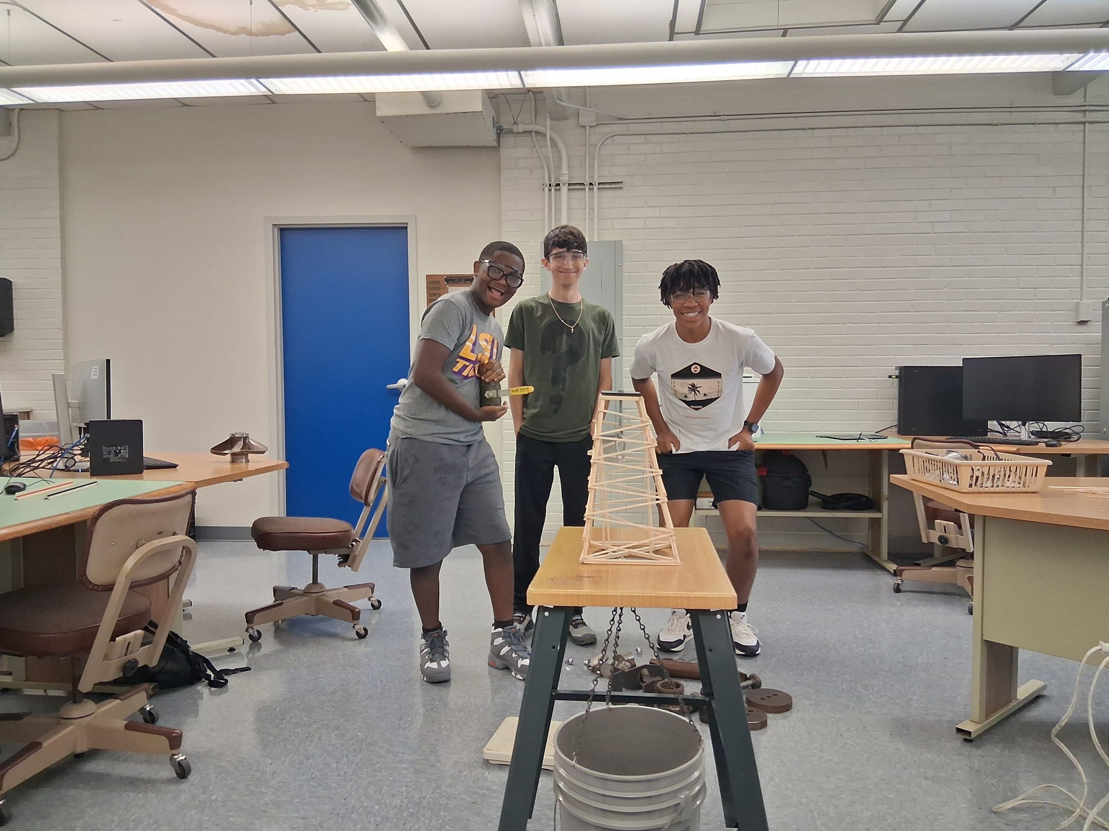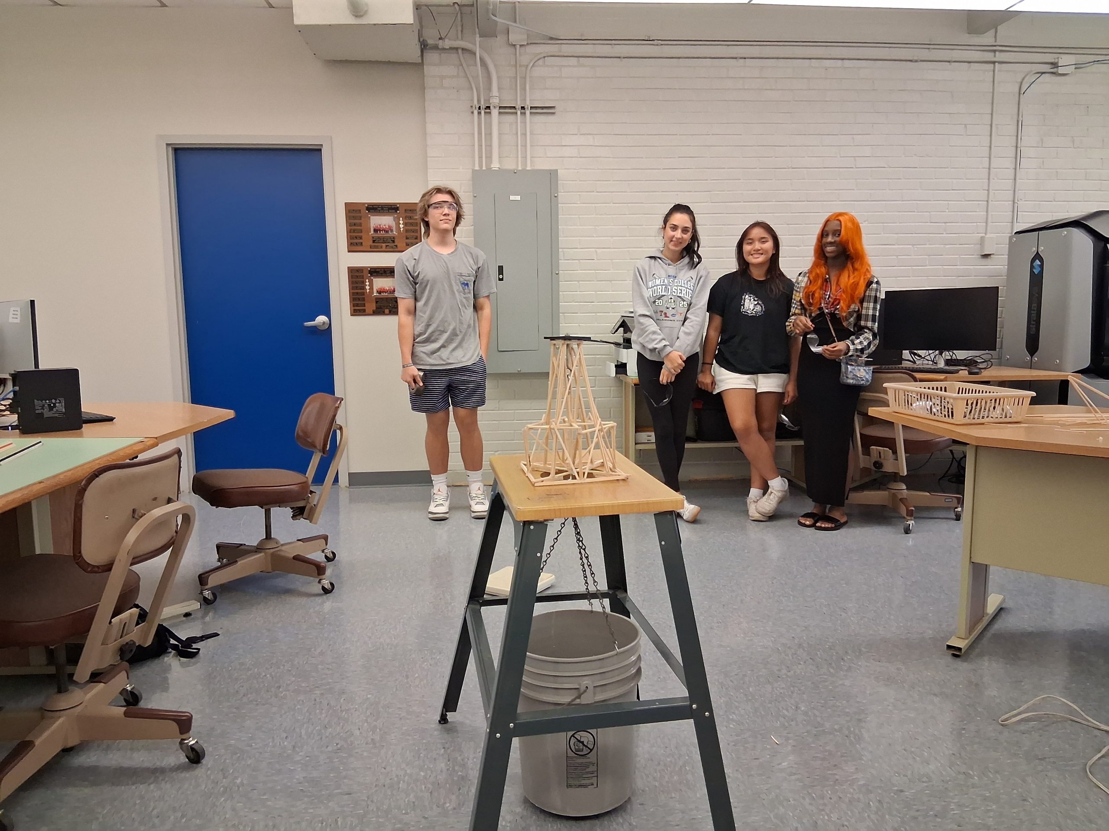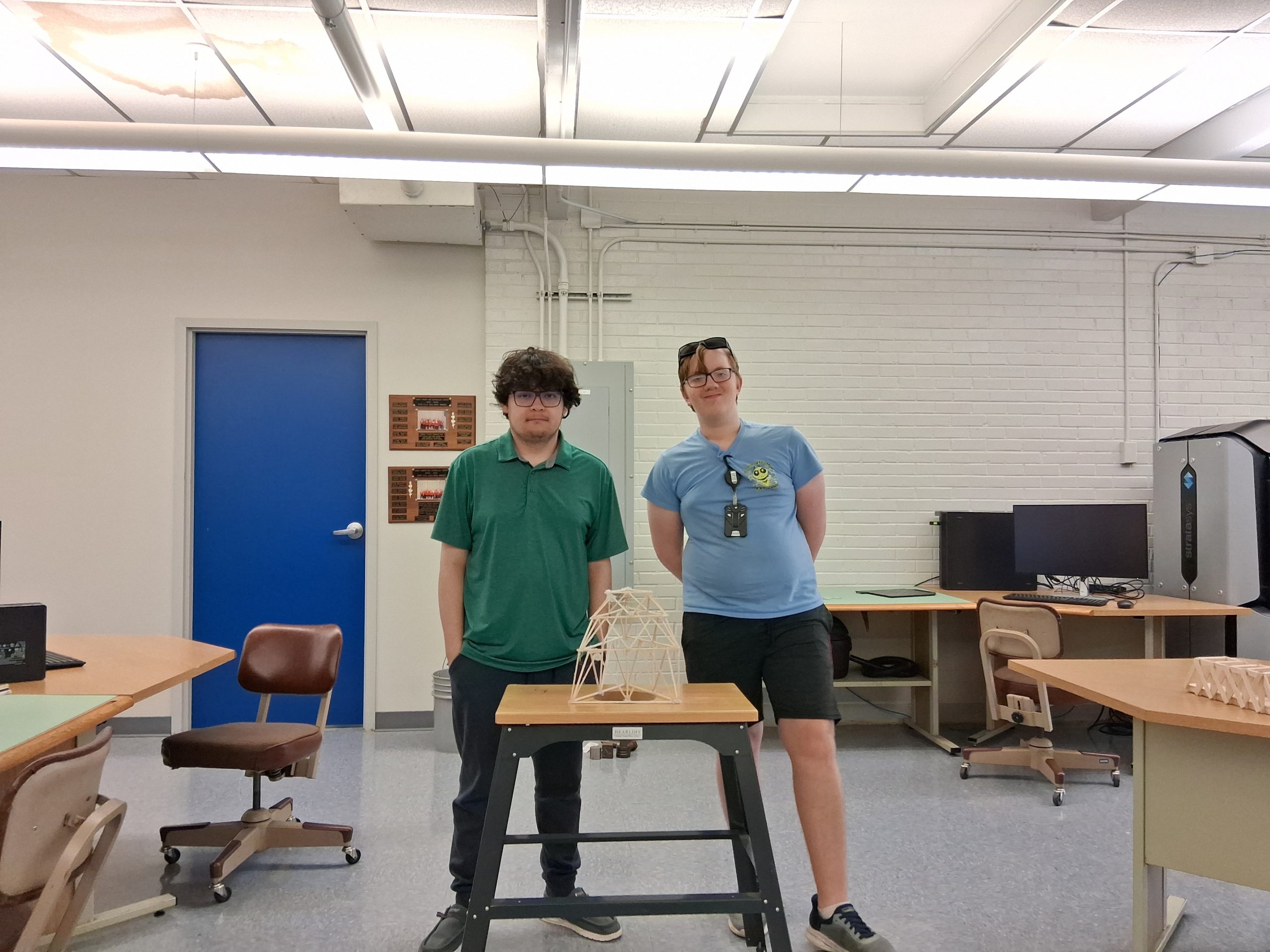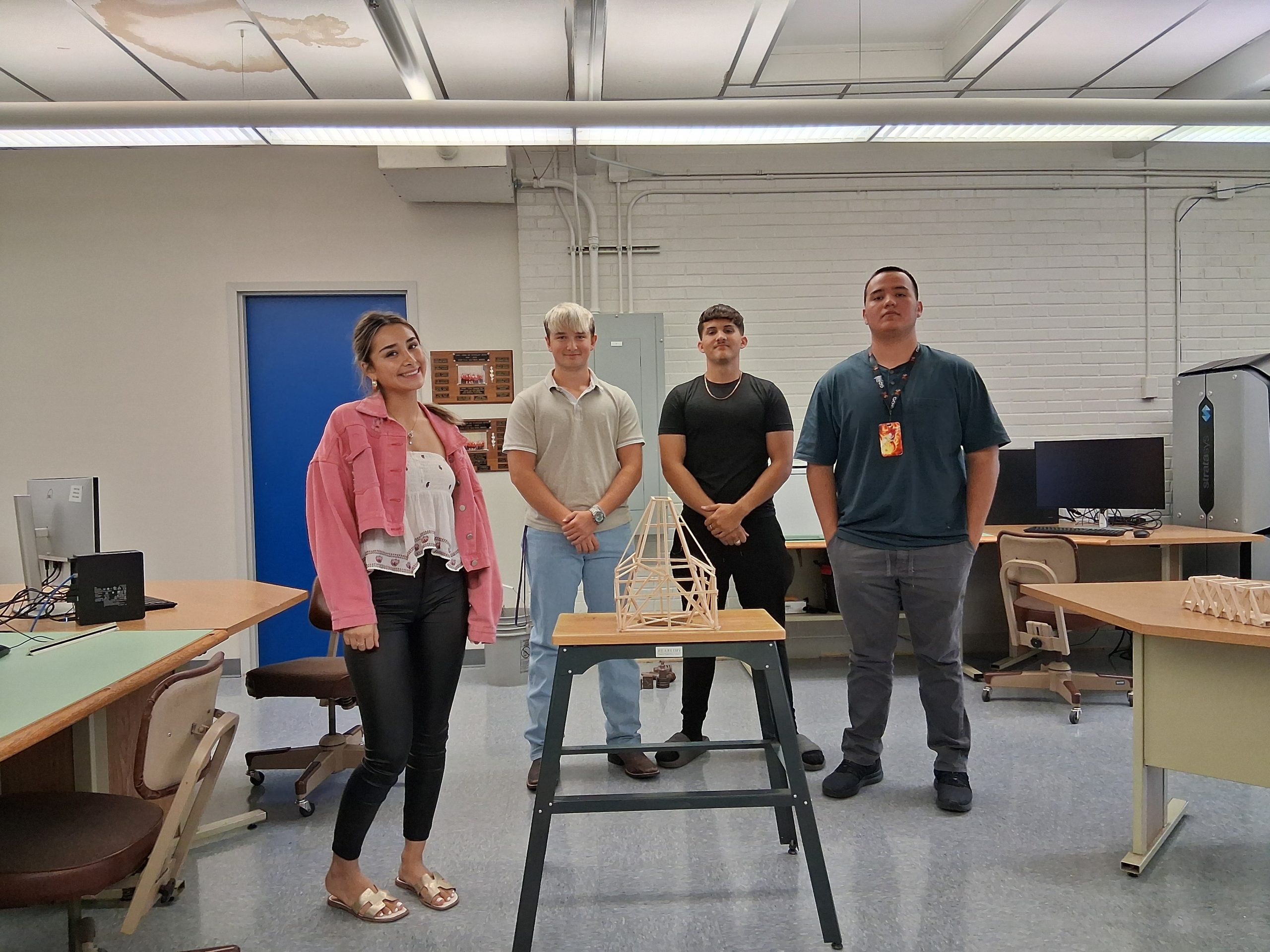Welcome to
Architectural Design & Drafting
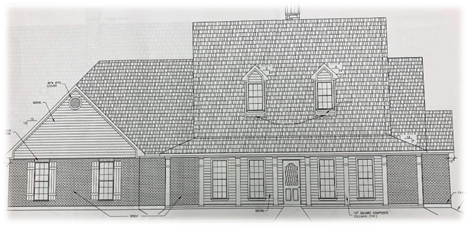
| CCTC class | Architectural Design & Drafting |
| Potential Careers (Professional – 5+ Years Experience) | Mechanical Drafter & Architectural Drafter |
| Career Salary | Entry Level – $15 per hour (Professional – $25 per hour) |
Course Overview
Master the latest techniques and innovations in our high-tech computer-aided drafting (CAD) lab. Gain valuable experience in the area of machine, architecture, piping, structural, electrical and mapping. Network with former students who are now professionals with successful careers in architecture and engineering.
- Work-Based Learning
- Enriched
- Dual Enrollment **Articulated Credit**
- IBC 046 Autodesk AutoCAD (BPCC Class Credit TEED 143: Introductory Computer Drafting)
- IBC 131 Autodesk Inventor (BPCC Class Credit TEED 161: Solidworks 3D)
- Industry Certification (IBC)
- Autodesk AutoCAD Certified User (Basic)
- Autodesk Inventor Certified User (Advanced)
“Few experiences are more impactful than giving students the chance to build real world skills and explore meaningful projects. My time at CCTC […] will forever be a bright spot in my life and one I attribute a lot of my success in life to.”
– Brandon larson
Former Student / Engineering Head at Redbull
“My drafting class not only gave me the technical knowledge I needed to be successful but the creative outlets to learn and grow within the Architecture profession. […] I know that without them I wouldn’t be where I am today. ”

– Lindsey Briceno, AIA
Former Student / Project Manager Epic Center
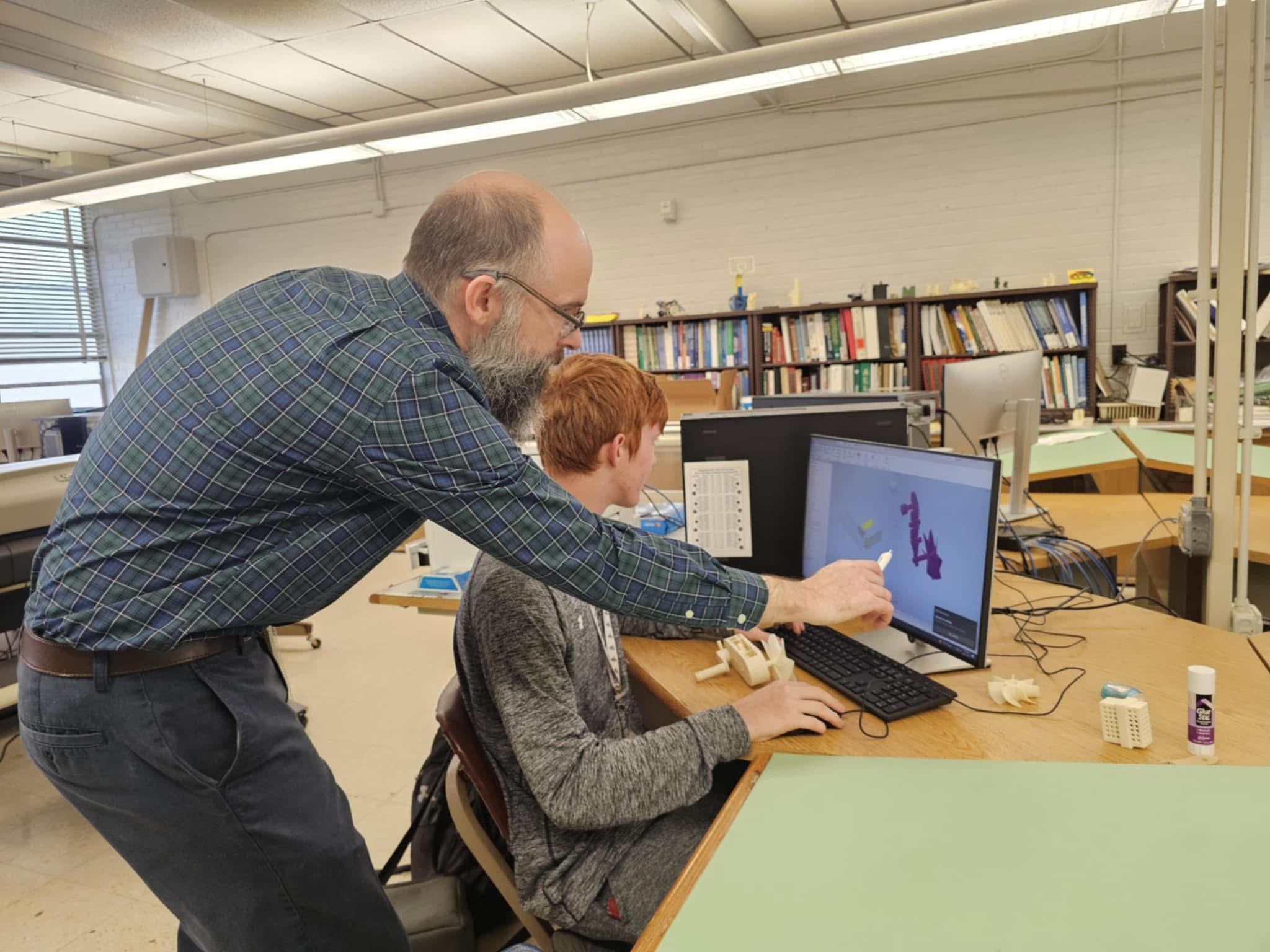
Hello! I’m Mr. Shillings. Have questions? Interested in Architecture or Engineering?
